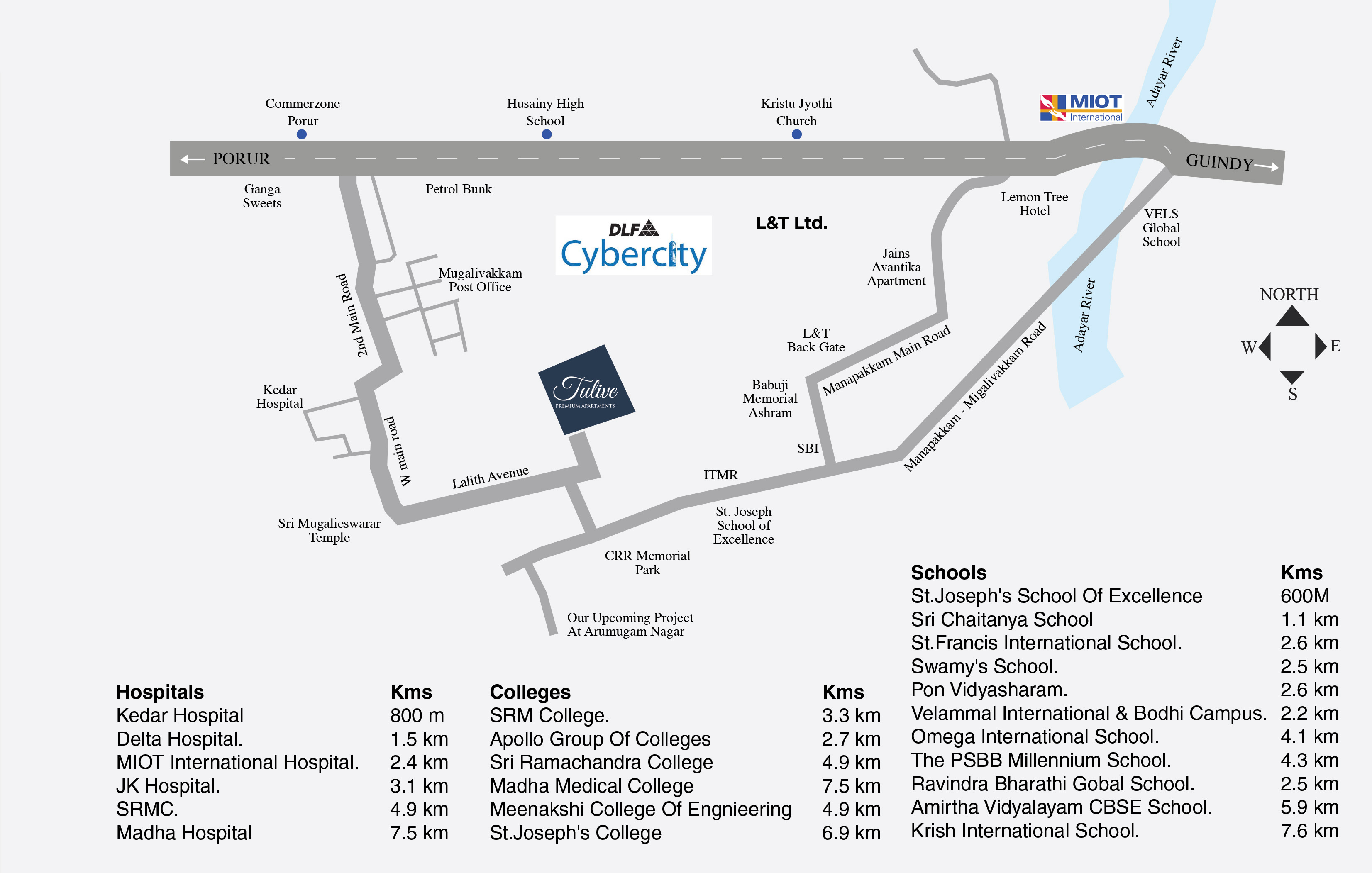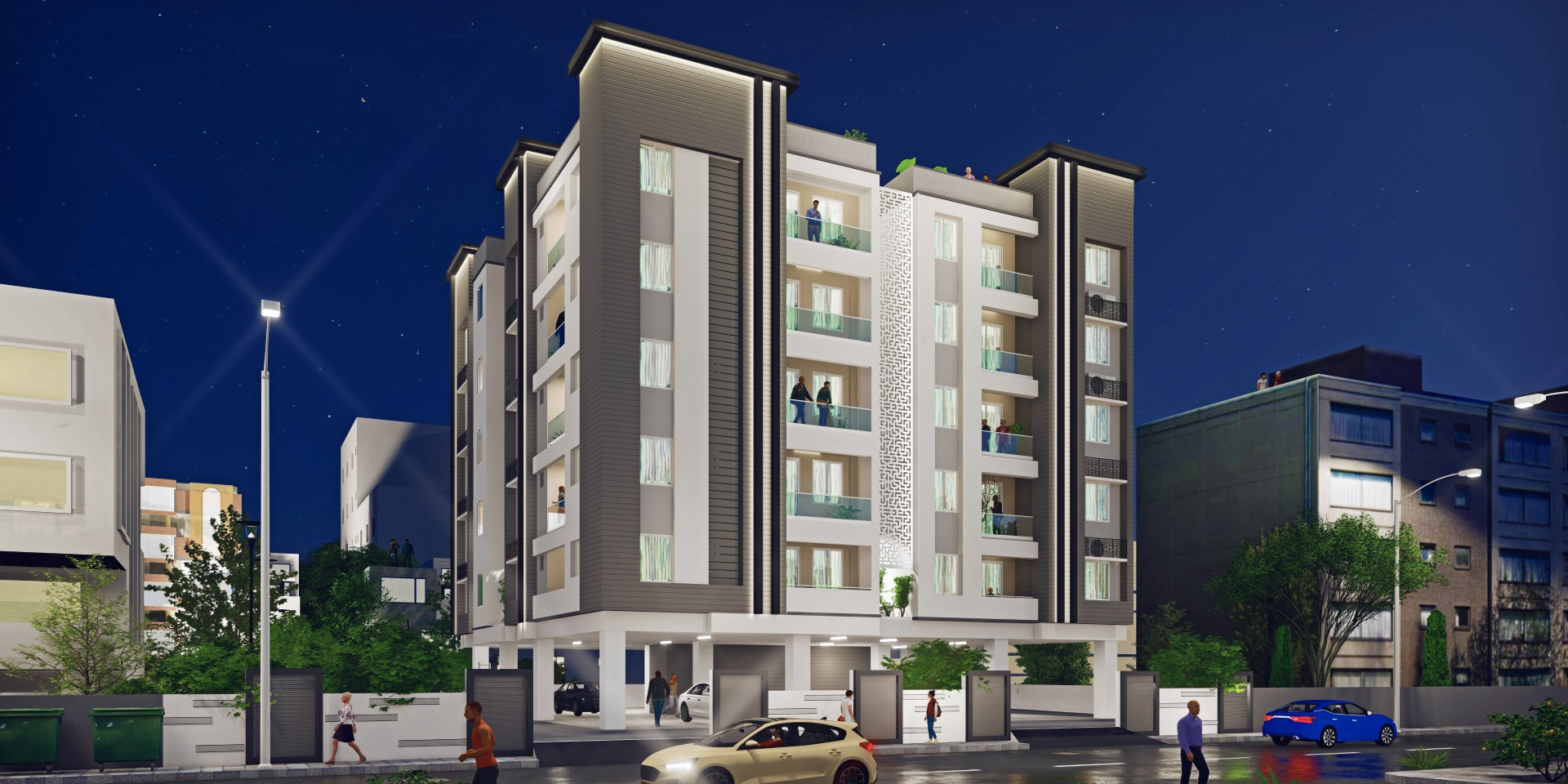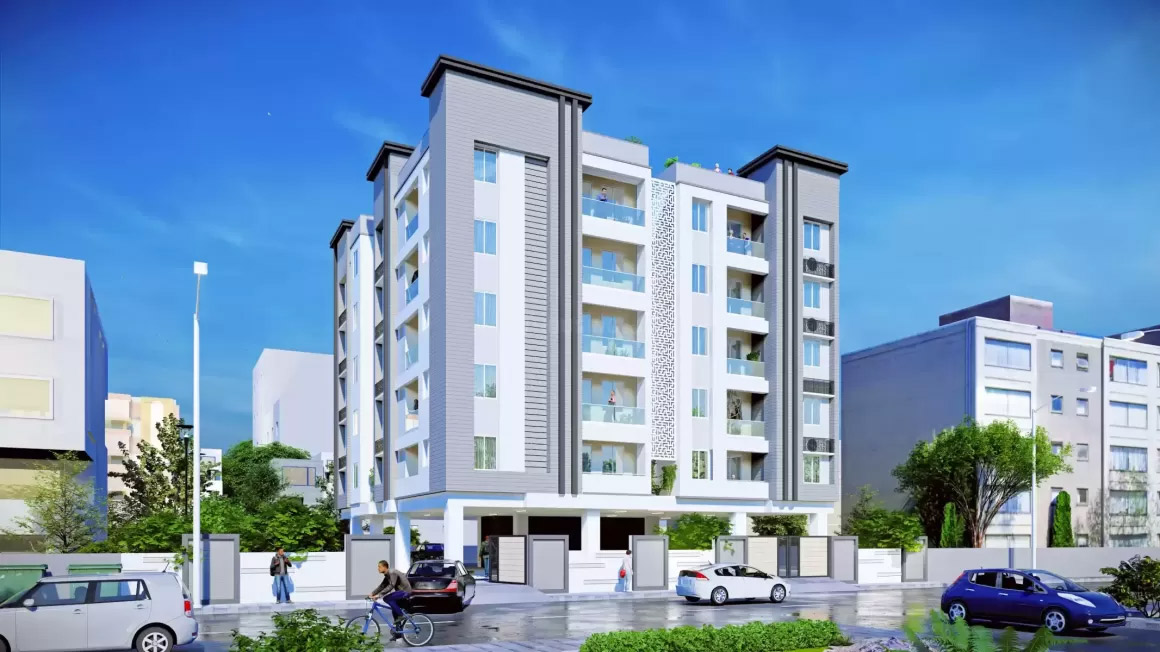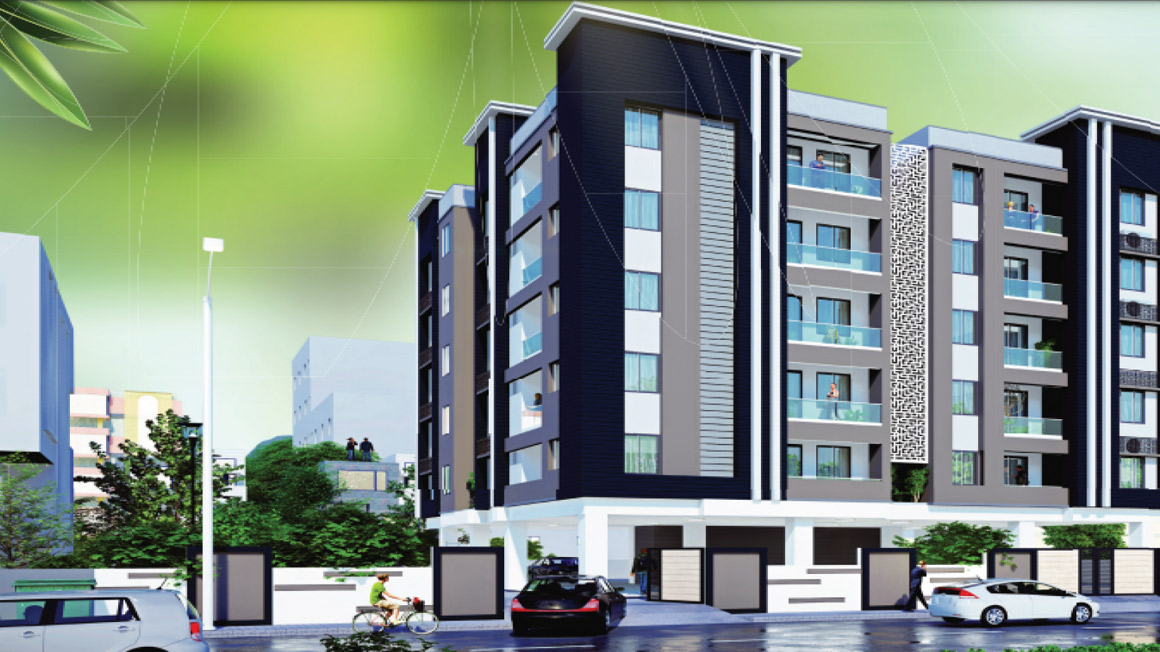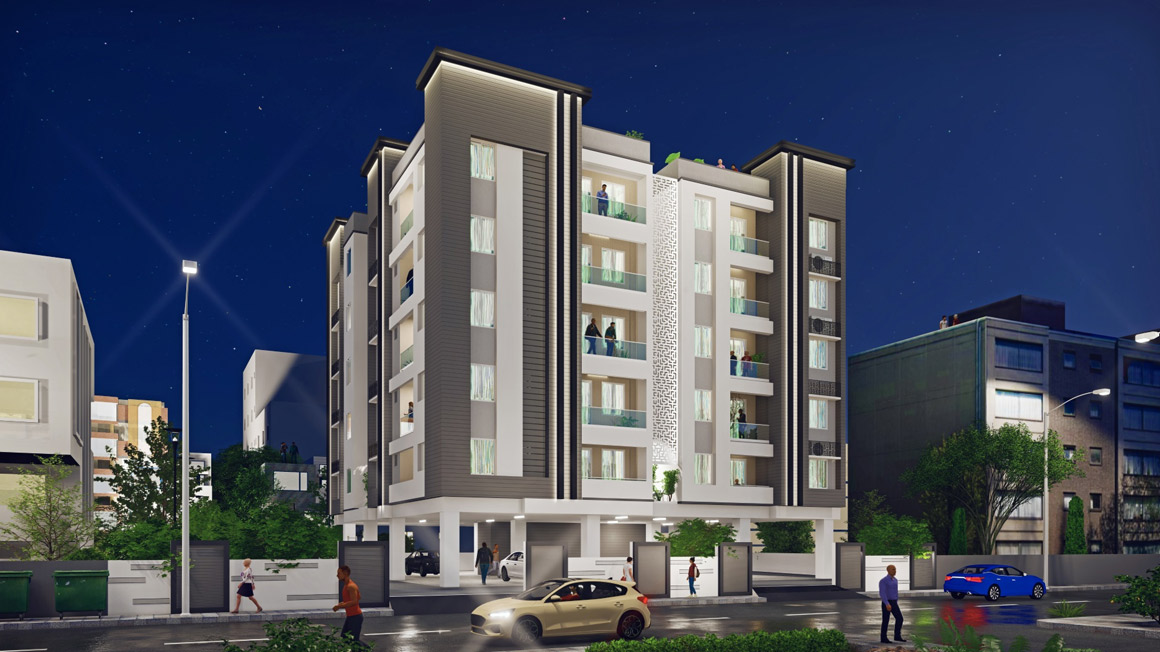REQUEST A CALL BACK
Apartments for Sale in Mugalivakkam, Chennai
About Tulive Sree Sai Foundation
Sree Sai Tulive located in Mugalivakkam and it has got its own beauty and special features. It main attraction is its location in most affordable and fast growing area it is coupled with lots of features and amenities inbuilt. This is our prestigious project which will reveal a new lifestyle and comfort.
Tulive is a thoughtfully designed haven. Astute care has gone into every element of design to ensure that space and beauty are perfectly balanced all around. Tulive is a treasure chest of fabulous features that will ensure that life will never be the same again. It is a heady combination of thoughtful and tasteful amenities that will make life easy and irresistibly joyous!
Here is a quick look at what Tulive has in store for you: Power Backup, Gymnasium, CCTV Camera, Party Hall
Under Construction
Status
Flats
Property Type
3 BHK
Type of apartment
20
No. of Units
1542.00 sq.ft.
Unit Sizes
1.30 Crores
Price Range
Mugalivakkam, Chennai
Location
Amenities
 Gymnasium
Gymnasium Party Hall
Party Hall Power Backup
Power Backup Lift & Elevator
Lift & Elevator
 Sump
Sump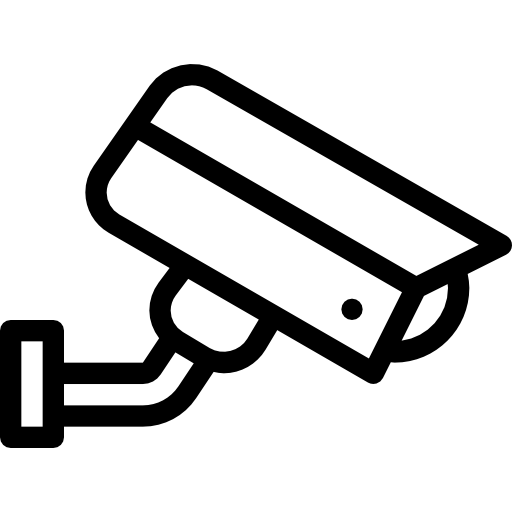 CCTV Surveillance
CCTV Surveillance An Overhead Tank
An Overhead Tank Borewell
Borewell
Specification
- RCC Framed Structure to resist earthquake forces as per IS:
456.2000 & IS:
1893 (part –I) 2002.
- All external and internal brick walls shall be 230mm & 115mm with 1:6cement mortar respectively.
- Parapet wall shall be 115mm thick and 3’6” high.
- 12mm thick internal and 20mm thick external wall plastering with 1:5cement mortar.
- Ceiling plastering with 12mm thick using cement mortar 1:5.
- Water proofing of 2mm thickness shall be provided over bare concrete.
- Brick jelly mixed with lime shall be used for weathering course.
- Flooring tiles shall be 2’x2’ vitrified tiles except toilets and service areas.
- 12”x18” Glazed tiles for bathroom wall upto ceiling & upto 2’6”above kitchen platform for kitchen walls.
- 12”x12” ceramic tiles for bathroom & service floors.
- Lobby at all floors, steps & kitchen platform shall be placed with granite.
- Main doors with Teak wood frames and designed teak wood door as per architectural design.
- Solid wood frames and laminated doors for bed rooms and kitchen as per architectural design.
- Solid wood frames and double side laminate water proof doors shall be provided for balcony, service and toilets.
- Joineries for main door shall be of brass with one Dorma lock.
- Joineries for bed room doors shall be stainless steel with Dorma brand locks and handles.
- Joineries for balcony, toilet and services door shall be aluminum.
- 24 Hour Power Backup for common area and amenities.
- 300 watts for 2 BHK and 500 watts for 3 BHK.
- UPVC windows are all sliding shutters with fixed grill.
- UPVC ventilator shall be fixed louvers type as per design.
- Joineries for all windows shall be stainless steel and lock will not be provided.
- CPVC pipes & fitting shall be used for concealed water line.
- PVC pipes & Fitting Shall be used for external water line, drainage and soil pipes.
- Sanitary fittings such as closet, washbasin are Kohler or Jaquar or equivalent.
- CP Fitting such as taps, wall mixer, sink mixer, showers etc., are Jaguar fittings or equivalent.
- Diamond Kitchen Sink or equivalent.
- Kundan or equivalent wires shall be used.
- Anchor Roma or equivalent switches shall be used.
- Concealed electrical wiring in all areas.
- Wiring for power backup shall be provided.
-
Internal Walls
- 2-coats putty
- 1 coat primer over putty.
- 2 coats colour
- MS grills shall be painted with Black colour enamel 2 coats.
- Main doors shall be varnish finishing.
-
External walls
- 1-coat white wash.
- 1 coat primer over putty.
- Two coats colour work
- Stainless steel handrail shall be provided for Staircase..
- 40,000 Litres Capacity provided for Domestic Water Sumps
- 6 passenger lift will be provided.
- Interlocking paving blocks shall be provided in outside area.
- Compound wall of height 6’ above FFL shall be provided.
- Security cabins, main gate, ramp and common toilet shall be provided.
Location
Chandra Nagar Rd, Lalithamba Nagar, Mugalivakkam, Chennai, Tamil Nadu - 600 125.
