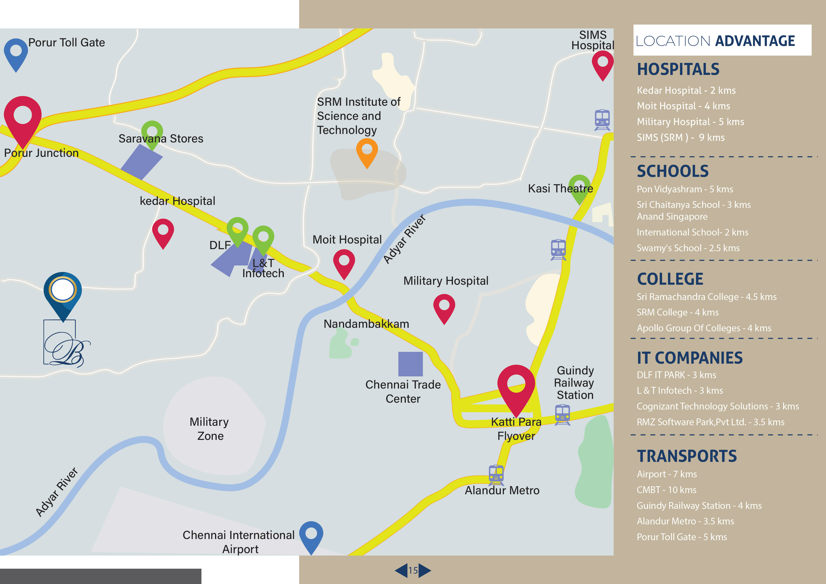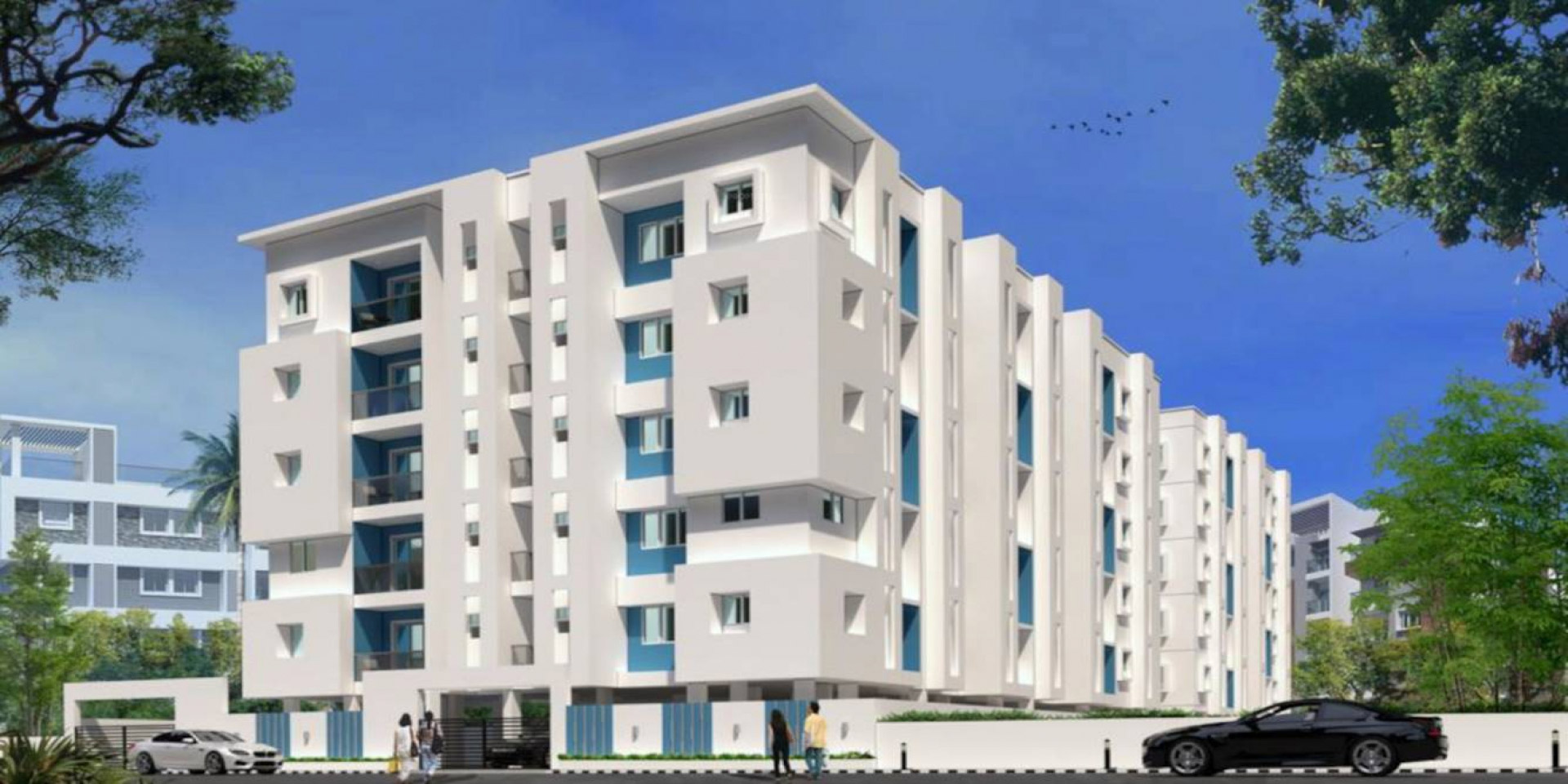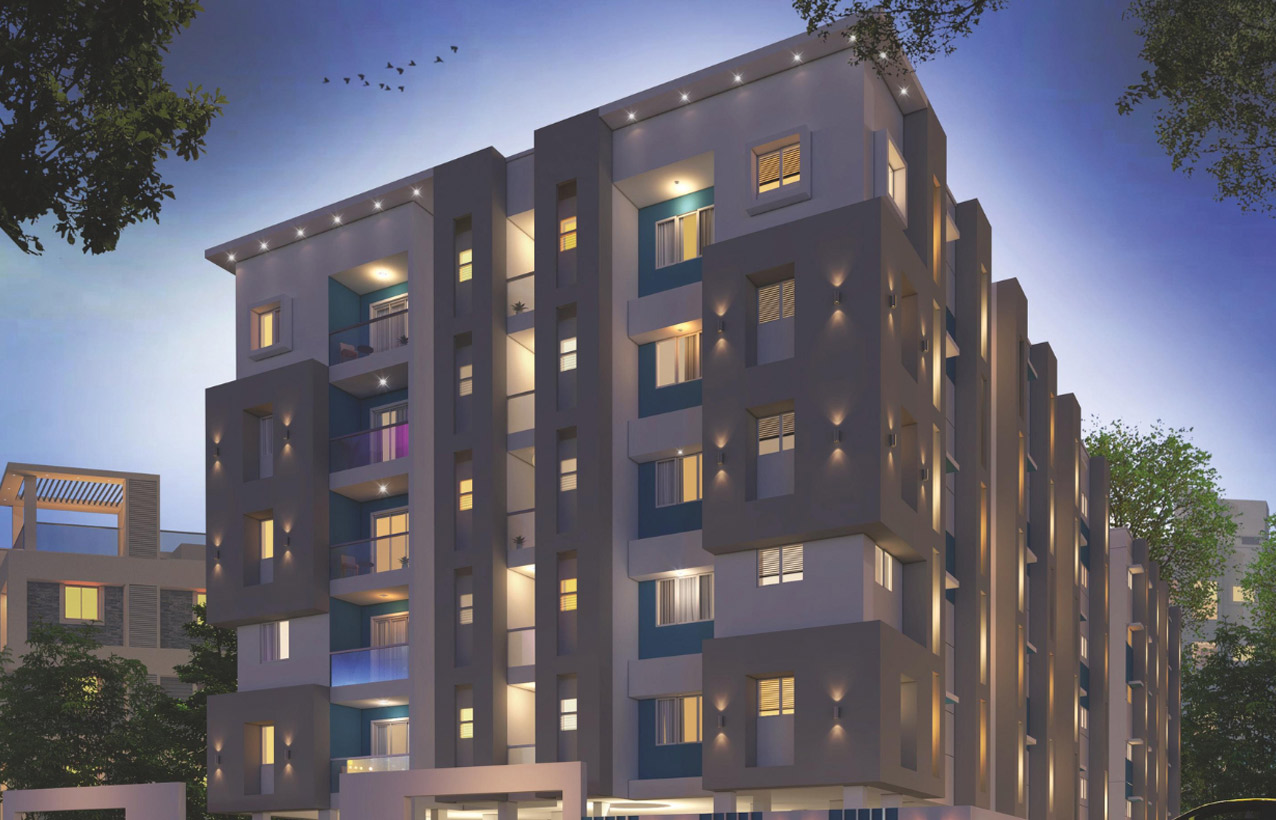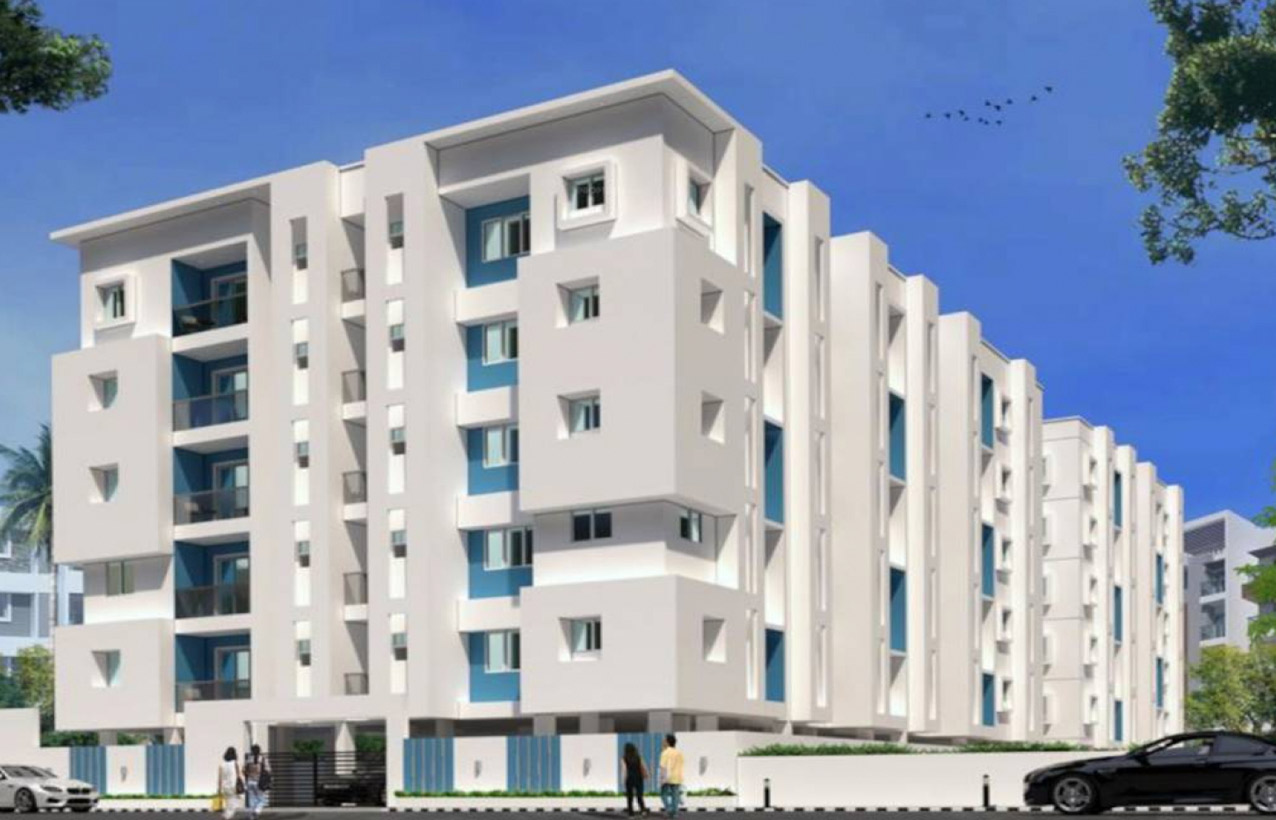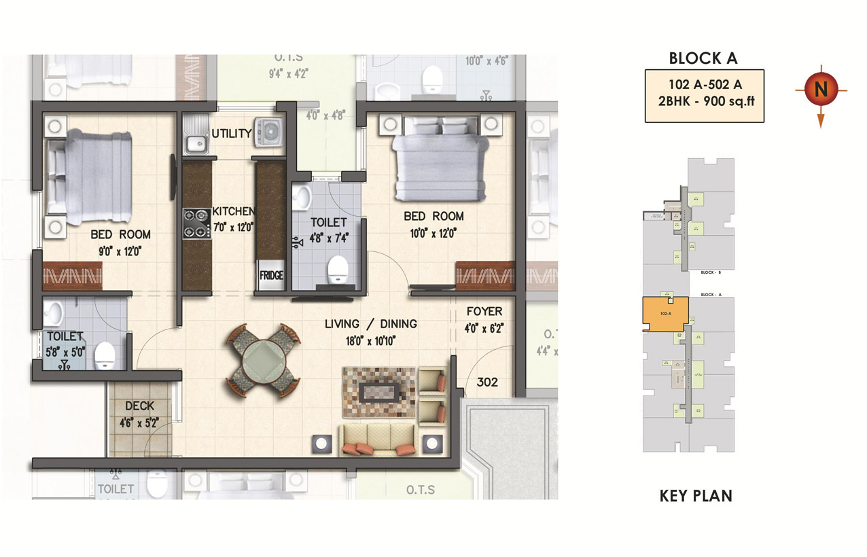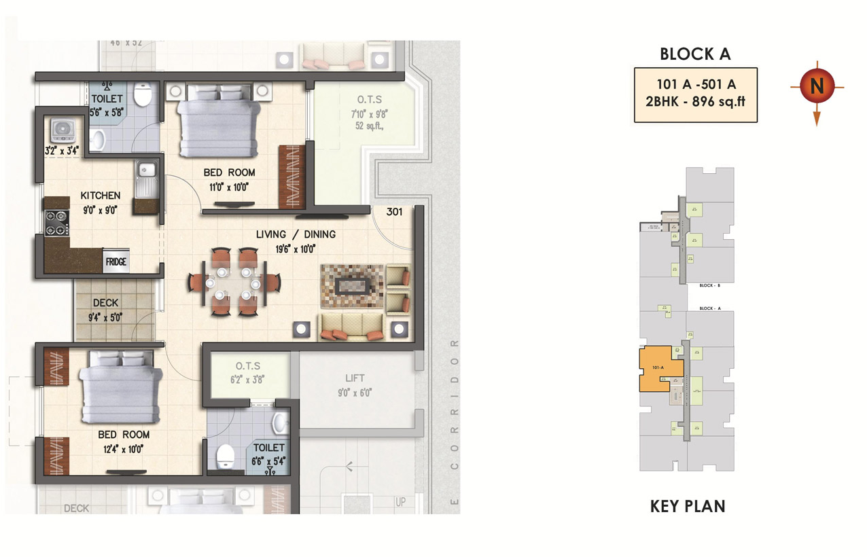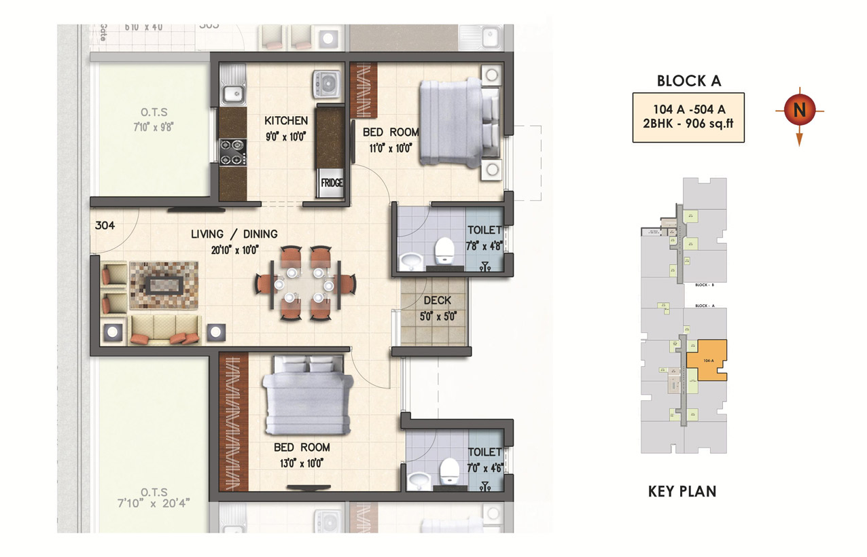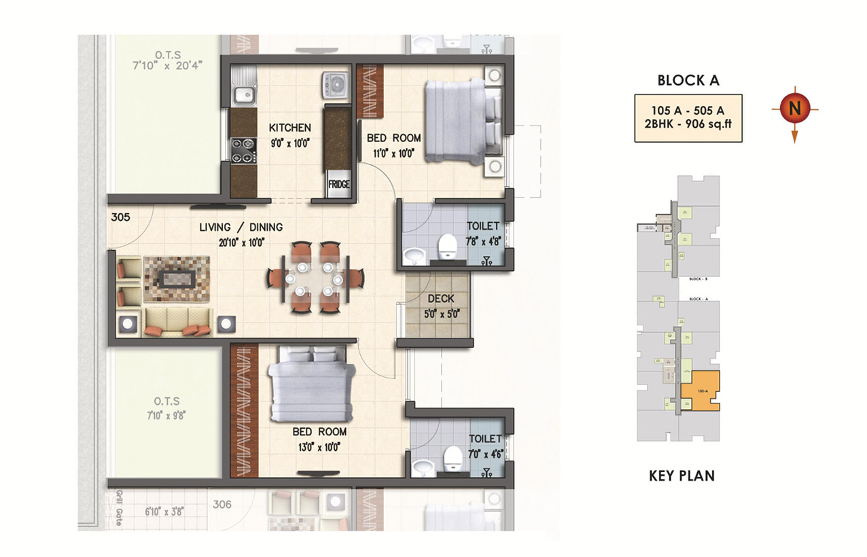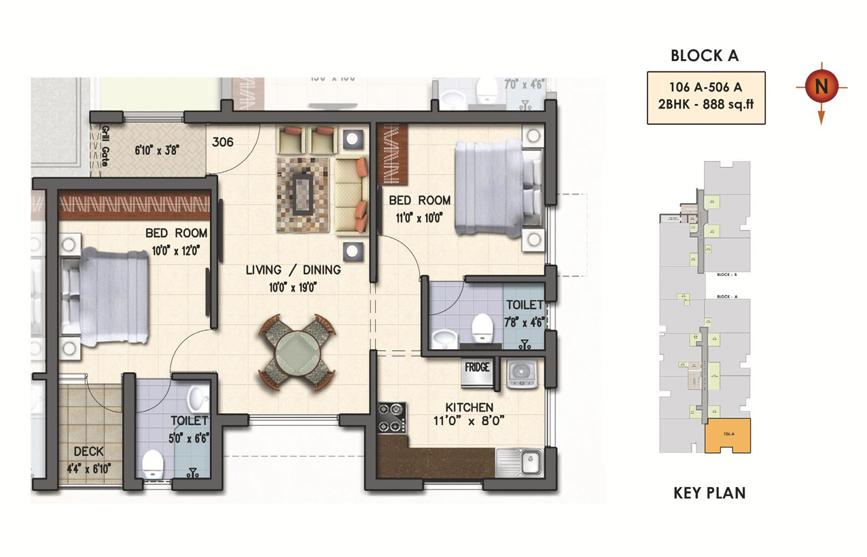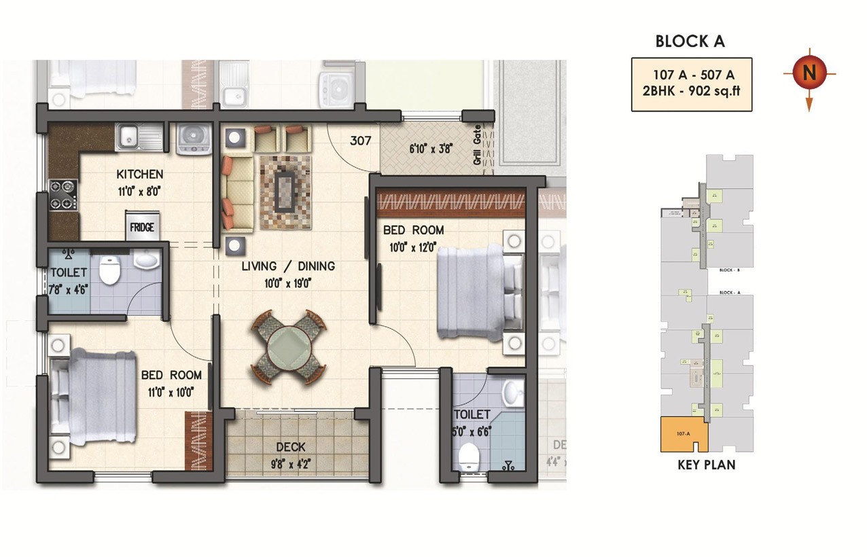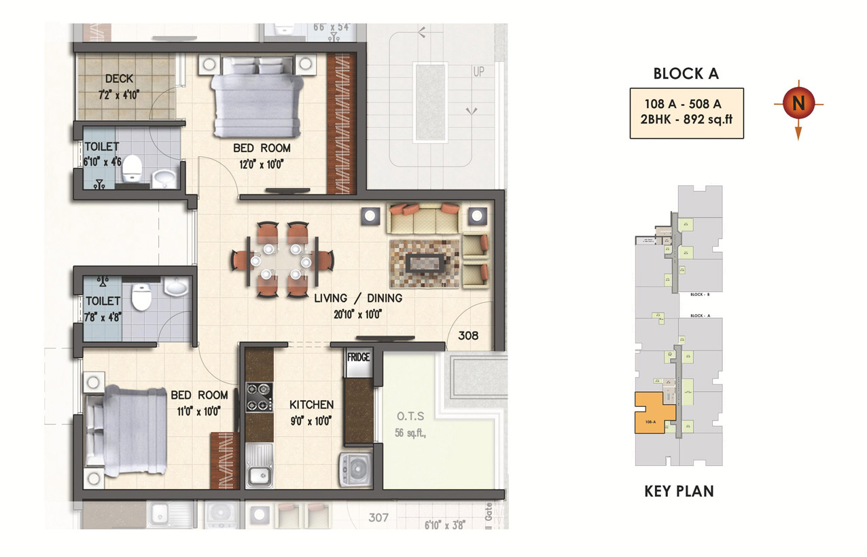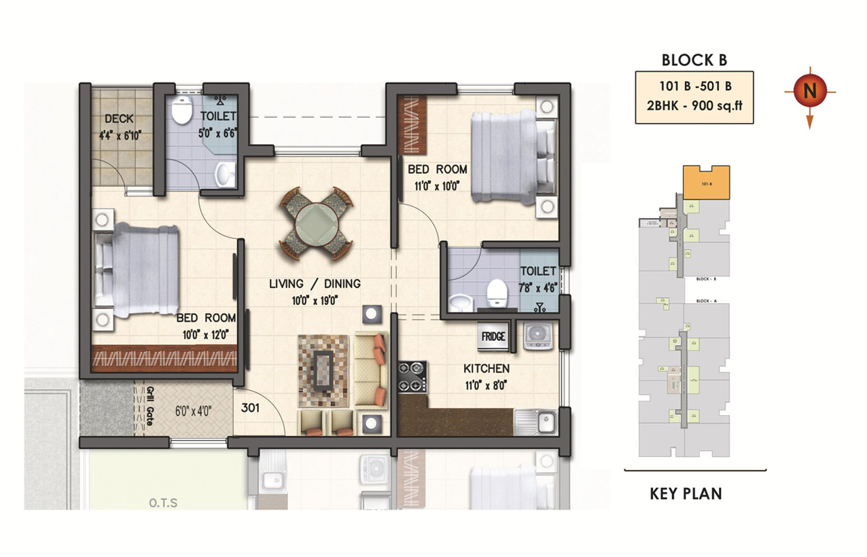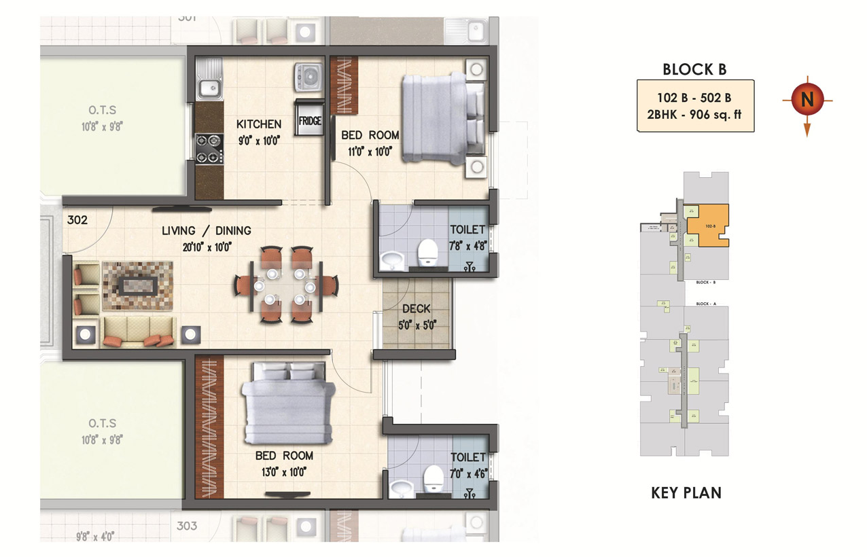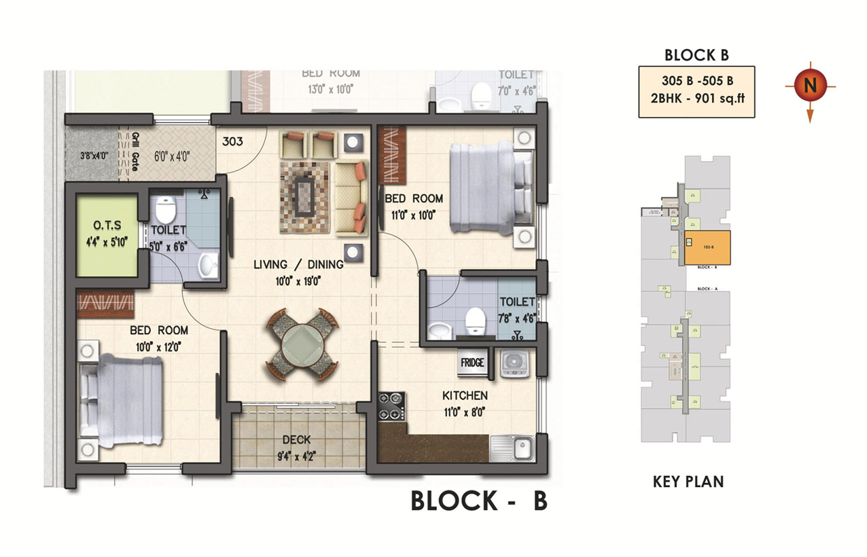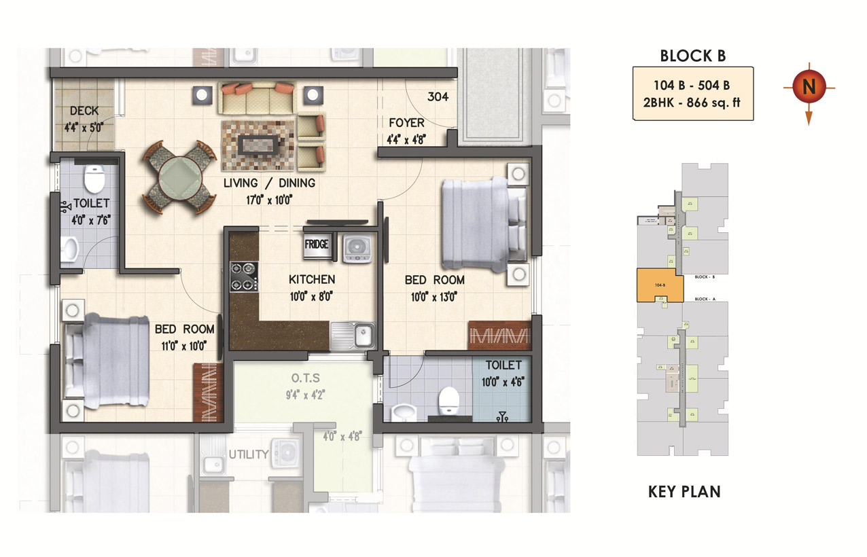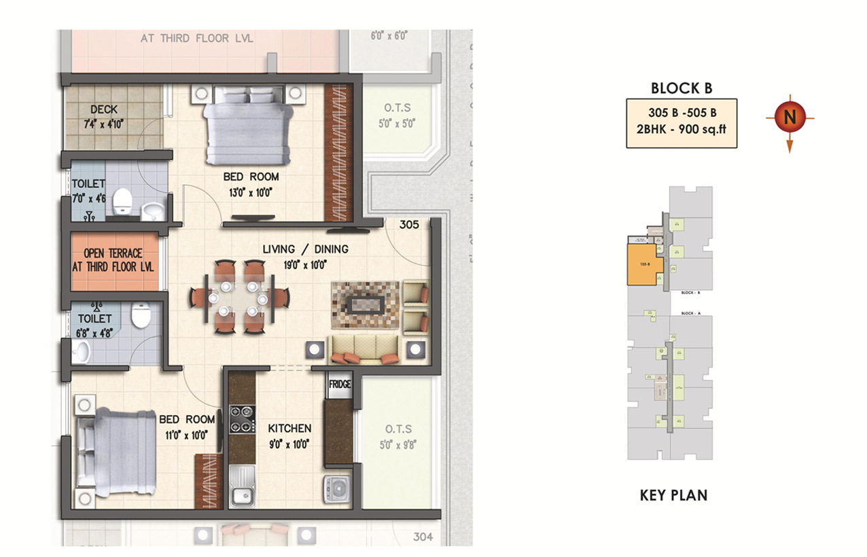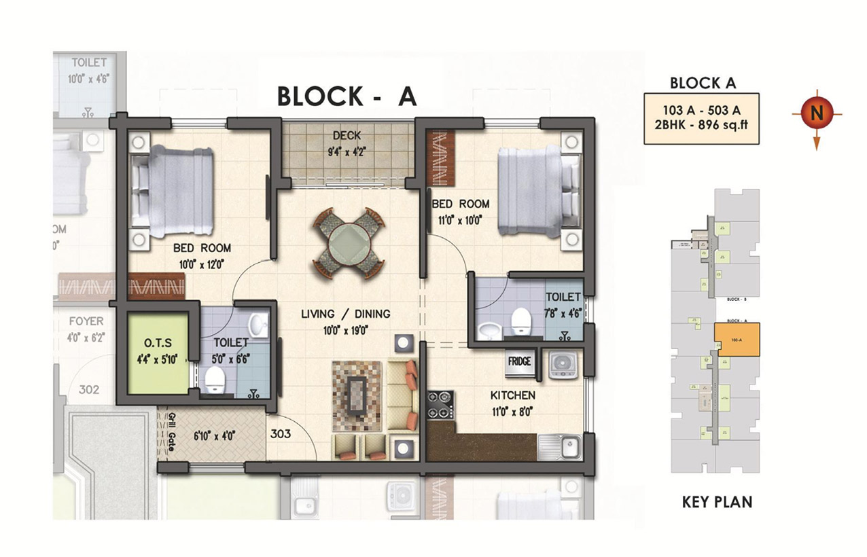REQUEST A CALL BACK
Apartments for Sale in Manapakkam, Chennai
About Stellar Blue Tide
Home for sale in Manapakkam, Chennai. Our project Stellar Blue Tide is a well designed project by Stellar Developers. It is offering 2bhk lifestyle apartments. Stellar Blue Tide was launched in November 2021. Project possession is slated for Dec, 2023. There is 2 blocks, Stilt + 5 floors, 63 Units in & around 10 grounds in this project. Stellar Blue Tide is located in Manapakkam, Chennai.
FLAT TYPES Start’s From 896 Sq.Ft - 906 Sq.Ft at Rs.5,700/Sq.Ft. The project consists of various life style premium amenities like an Gated Community, Gym, Car Parking, CCTV surveillance, Lift & Elevator, Amphitheatre, Roof Garden, Jogging Track , Multipurpose Hall with High Rental values.
Under Construction
Status
Flats
Property Type
10 Acres
Land Area
2 BHK
Type of apartment
63
No. of Units
866 - 906 Sq.Ft
Unit Sizes
55 Lacs
Price Range
Manapakkam, Chennai
Location
Salient Features
- 63 Premium Apartments
- Stilt + 5 Floors
- Exclusive 2 BHK Apartments
- Low Common Area Percentage
- DLF, L &T, Commer zone IT Park Located at clear vicimity
- Mugalivakkam Main Road at 200 Meters
Amenities
 Gymnasium
Gymnasium Gated Community
Gated Community Multipurpose Hall
Multipurpose Hall Roof Garden
Roof Garden Amphitheatre
Amphitheatre
 Covered Car Parking
Covered Car Parking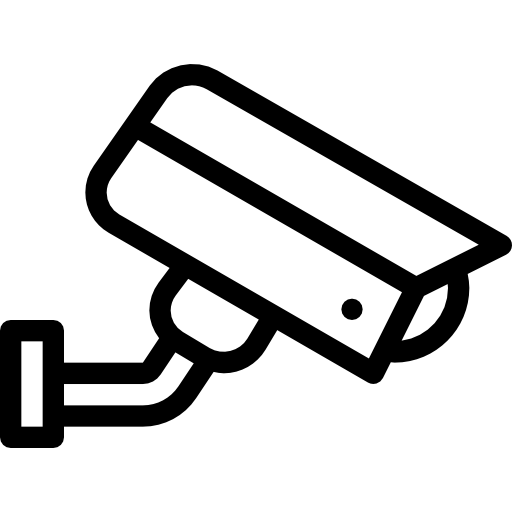 CCTV Surveillance
CCTV Surveillance Jogging Track
Jogging Track Lift & Elevator
Lift & Elevator
Specification
- RCC framed structure, Designed seismic resistant structure using Fe 500 steel TMT bars.
- AAC block walls of 8 inch for outer wall and 4 inch for internal partition wall.
- Anti - termite treatment will be provided.
- Internal wall and ceiling in the living, dining, bedrooms, kitchen, bathrooms and lobby will be finished with 1 coat of primer, 2 coats of putty and 2 coats of emulsion.
- Exterior faces of the building will be finished with 1 coat of primer and 2 coats of emulsion paint.
- Bathroom walls will be finished with tiles to ceiling height.
- 1st quality teak wood frame with solid core flush shutter with double side veneer or laminate.
- First-class solid wood frame with design moulded skin doors of 7 feet height having Godrej or Yale locks, Doorma, Doorset, thumb turn with key, door stopper, etc.
- First class solid wood frame with flush door shutter.
- Windows will be UPVC sliding with see-through plain glass and MS grills on inner side wherever applicable.
- French door will be provided with UPVC frame and toughened glass without grills wherever applicable.
- Ventilators will have UPVC frame with suitable louvered glass panes.
Main Door
Bedroom Door
Toilet Door
Windows
- 8-passenger lifts from schindler, Otis or Johnson will be provided, one in each tower.
- 100 % power backup for lift and other common areas.
- CCTV surveillance cameras at pivotal locations.
- Common Toilet for drivers and domestic help would be provided in the stilt floor.
- Foyer, living, dining, kitchen and bedrooms will have 2 feet x 2 feet vitrified tiles.
- Bathrooms , balcony and utility will have 1 feet x 1 feet non slippery ceramic tiles.
- Terrace will have broken glazed white tiles flooring/or White reflecting tiles.
- Ground floor lobbies and corridor will have granite or tiles finish.
- Driveway will be laid with interlocking paver blocks or Concrete driveway
- Platform will be done with granite slab 2ft wide at a height of 800mm from the floor level and will be provided with stainless steel sink.
- 2’ above the kitchen platform will be finished with tiles.
- Provision for exhaust and water purifier point will be provided.
- CP fittings will be jaguar/Hindware.
- MS hand railing in balconies as per architect’s design.
- MS railings will be provided for common staircase.
- washbasin from jaguar or Hindware in all bathrooms.
- Western water closet and health faucet from jaguar or Hindware in all bathrooms.
- CP fittings will be jaguar/Hindware.
- Anchor Roma /Panasonic or Legrand.
- Switches and sockets will be Anchor Roma or Legrand.
- Split air conditioner points will be provided for all the bedrooms and provision will be given in living room.
- Telephone and data, two in one points will be provided in master bedroom and living room.
- Tv route point will be provided in all rooms and living room.
Location
Sirusei, Right Next to Siruseri IT Park, OMR, Chennai.
